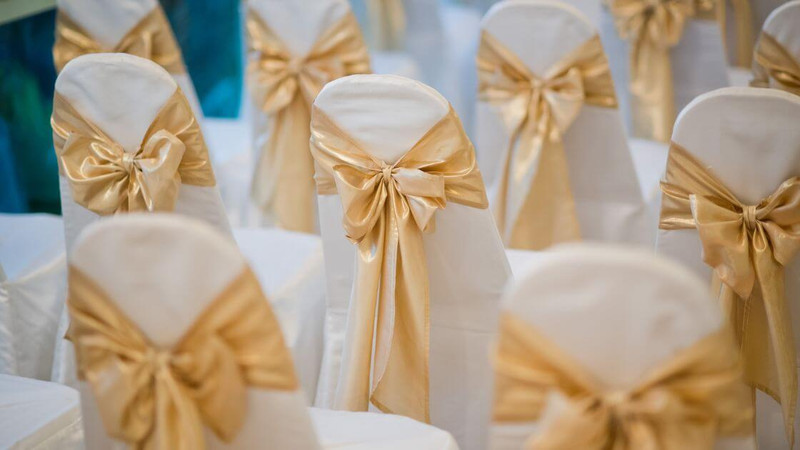How Many People Can I Fit in a Room? Your Guide to Room Capacity & Seating
Before getting into the finer details of planning your event, determining your space requirements for the number of guests attending is essential. The last thing you’ll want is a venue that appears too vast and empty for an intimate gathering, or a cramped room full of guests.
Here are Caterhire’s top tips for ensuring you have the perfect space set up for your guests.
Room Capacity
Your room layout will essentially determine the number of guests you can comfortably fit in the venue space. We also recommend following the recommendation below, however, as a general guide.

Room Capacity by Seating Arrangements
It’s important to remember that every event you are hosting have differing layouts, and subsequently, different arrangements for seating. For example, a networking event will have different space requirements & seating plans to a wedding. Here are our recommendations when planning a room’s capacity by seating arrangements:
| Cocktail Parties Standing: | 6 square feet per person |
| Cocktail Parties Partial Seating: | 8 square feet per person |
| Dinner Party Seated Trestle Tables: | 8-10 square feet per person |
| Dinner Party Seated Round Tables: | 10-12 square feet per person |
| Banquet Events (spacious): | 20 square feet per person |
| Classroom Seating (rows): | 10 square feet per person |
| Ceremony/Theatre Seating with aisle: | 8-10 square feet per person |
Don’t forget that if you’re using a stage, bar, dancefloor, buffet tables and other furniture and equipment, this will also require additional space. For exact dimensions, you should reach out to your supplier for these to ensure you’ll have enough space for everything you’ll need at your event. Please see a rough guide for typical equipment dimensions below:
| Buffet Table | 200 square feet |
| DJ or Cake table | 100 square feet |
| Bar Area | 200 square feet |
| Dancefloor | 4.5/5 square feet per guest |
| Stage | Depends on band size |
Our Top Tips For Maximizing a Room's Capacity & Space
To make the most of the space available at your venue, we recommend the following:
Scrutinise the layout of your venue:
Are there any areas where space isn't being used but could be? These may be areas such as corners or spaces that can be repurposed.
Consider furniture that can be easily moved when needed:
By using modular furniture, you'll be able to create a variety of seating arrangements throughout one event, helping to accommodate guests of different sizes at different stages of the event.
Create a space that is multi-functional:
You can make the most of the available space by using it for a variety of activities. Board rooms can double as networking spaces, whilst at functions like weddings, one function room can be used for both dining and dancing.
Maximise floor space:
If you know there'll be decor at your event, consider items that can be hung or are tall, which take up less floor space, maximising room for guests to move freely.
Only keep items in the room that are necessary for the event:
If there are large items taking up space that you know you won't require for the occasion, these should be removed.
Take it outdoors:
Many venues have an outdoor area, which can be utilised for your event by arranging seating, mingling spaces to allow guests to spill out into the area, saving space indoors.
From our Blog
-
Game On! Top Garden Games to Hire for Events
If you’re planning a party, wedding, communion or anything in between and want to entertain both ch …17th Apr 2024 -
What Size Tables Do I Need for my Event? Table Sizes and Seating Guide
When you’re setting up your dining area for any type of event, it’s vital to be aware of the approp …12th Apr 2024 -
Caterhire's Essential Guide to Glassware Hire for Events
Introducing the Essential Guide to Glassware for Events! We at Caterhire.ie are experts in Glasswar …26th Mar 2024




